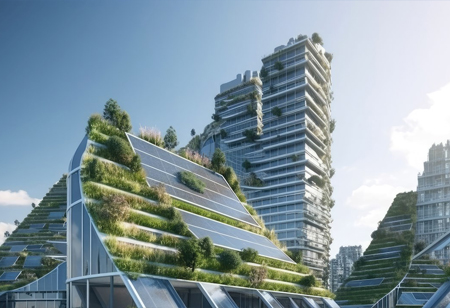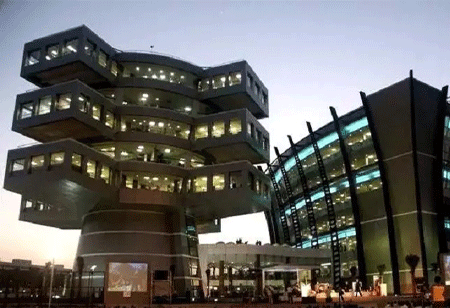
The tapestry of technology has driven us towards a meaningful change where mankind got its new direction. Technology brought us a lot of varieties in our life through innovation, invention and discoveries. The decade we are living in, has witnessed major advancements in terms of technology that have gone on to transform the ambit of architecture, engineering, and construction. Holding the strong hands of digital technology we entered into this smart decade where we have come under a gamut of automation. From smart gadgets to smart building, the bright elements of science are constantly helping us to transform seamlessly. Builders and architects of today are learning and developing their knowledge and integrating their engineering skill with data science and creating smart building utilizing space. From smart homes and offices to smart buildings and cities, the transition of the dream of a sustainable future has been an ambitious one.
Smart Building is the first step towards the inevitable future of the nation which is the sincere apology to the ecology against heinous contamination.
i-flex Solutions
Location: C.V. Raman Nagar, Bangalore
Type: Commercial
This building is one of the finest examples of the perfect integration of Architecture, Infrastructure and Digital Science. This building has a very peculiar design which makes it discreet and distinguished in the world of architecture. It has definitely set a benchmark of excellence in the field of construction. The building is designed by DSP Design, which is a classic example of a modern commercial complex accommodating more than 1500 employees. Throughout the construction it reflects the values of the company. Spreading across an area of 200,000 square feet, it is divided in two blocks, the Development and Corporate blocks. These blocks are linked by a common entrance and reception area to make a deliberate attempt to retain the connectivity. With the stay-cable technology used in the corporate block, it has become a structural icon, complemented by the three-sided building, unique glass facade of point fixed glazing. The six storied curvilinear façade is complemented by the system of glazing with an expanding floor plate, replicating the profile of a ship. This unique design element has eliminated the need for columns inside the building, creating more space within the interiors and maximizing the usable space ratio of the building.
We use cookies to ensure you get the best experience on our website. Read more...
Copyright © 2026 HomesIndiaMagazine. All Rights Reserved.