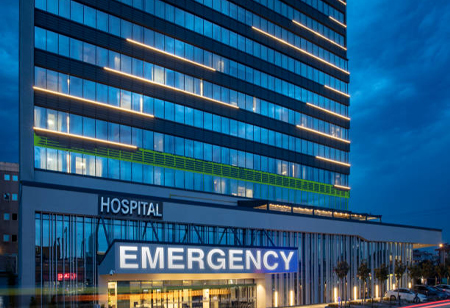
Health is wealth, if it supports, you can do wonders, but if it breaks down, you will fail abruptly. Small injuries minor health issues can be treated at home with the help of an expert physician, but if you have crucial health issues like surgery, serious illness, accidental injuries, you need a specialized treatment under a 24*7 with special care of expert faculties.
Hospitals and health organizations are the platforms which serve as the backbone of the society, as they provide sound and timely healthcare facilities to the citizens. These institutions are immensely essential for our National Health Service system. The recent pandemic has pointed out how essential these healthcare platforms are in acute emergency situations.
Hospitals are the primary centers for diagnosing and treating illnesses and injuries. They house ambulatory services, a multitude of specialized departments and acute services, from emergency care to advanced surgical units, ensuring comprehensive medical attention. They play a pivotal role in disease control, research, and the development of medical innovations, contributing significantly to global health improvements.
“Healthcare is becoming part of Information Technology.” -Bill Maris
Introduction of Technology in Healthcare
In today’s modern advanced landscape, technology has been infused in every dimensions and perfectly molded the scenario with latest innovations. Digital health is the buzzword of today’s instant healthcare offerings which leverage cutting-edge technologies like Artificial Intelligence in order to accelerate drug discovery and assist with imaging analysis. Technology is ingrained in nearly every aspect of healthcare, lending to an increased need in innovation and management of all the different technologies. Electronic record keeping reduces many of the inefficiencies and errors of paper-based records. Innovative diagnostic tools allow providers to identify illnesses sooner than they would ever think.
Pandemic has taught us the real significance of digital healthcare. Advances in AI, big data, robotics and machine learning continue to bring about major changes in digital healthcare. Also, alternations in the digital healthcare landscape continue developments in ingestible sensors, robotic caregivers, and devices and apps to monitor patients remotely. The brand new concept of the Internet of Medical Things (IoMT) refers to the combination of medical devices and applications connecting to health IT systems that use networking technologies. Day-by-day the MHealth, including wearables, apps and mobile technology that provide access to healthcare supports and monitors experiencing growth, particularly for helping to manage long-term, chronic conditions.
In a nutshell, the holy confluence of healthcare and technology is redefining the healthcare sector to the next level!!
Infusion of Modern Architecture in Hospital
With passing time, India has witnessed a steady growth in healthcare sector with collaboration of capitalist economy, who has laid the foundation of private healthcare sector. These private hospitals are generally more expensive and have better facilities, which are pivotal for making use of the latest technologies in healthcare. Modern hospital architecture not only lays emphasis on world class healthcare facilities but also focuses on creating an aesthetic environment to facilitate its use for the staff and patients. Those days are gone when hospitals are known for their typical smell of disinfectant, iron beds, and tasteless food. Now hospitals are no less than a hotel.
In this article we are listing out top 5 architecturally advanced hospitals in India, which are visually attractive and offering top-notch health services alongside.
This hospital and research center comprises of 41,800-square-metre, 216-bed, multi-specialty hospital that represents a new and progressive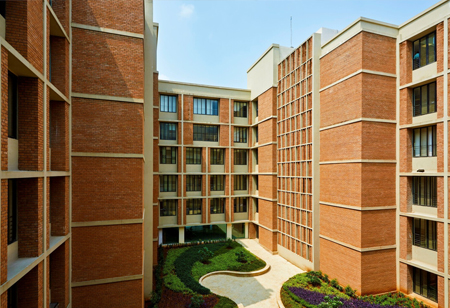 face for healthcare infrastructure in India. Besides, being visually attractive, it is a top-notch research center with state-of-art healthcare facilities. It was designed by IMK Architects in 2020, which has infused and prioritized the idea of biophilia in the construction to promote recovery and rejuvenation for patients and healthcare professionals. Two large courtyards landscaped with flowering shrubs and trees bring in ample daylight and views of the outdoors into the interiors, while creating buffer zones to reduce cross infection. Critical areas such as ICUs are endowed with soft and soothing hues to reduce anxiety; while the OPD has no air conditioning but allows for fresh, natural air – thereby reducing the AC load and power consumption for these areas.
face for healthcare infrastructure in India. Besides, being visually attractive, it is a top-notch research center with state-of-art healthcare facilities. It was designed by IMK Architects in 2020, which has infused and prioritized the idea of biophilia in the construction to promote recovery and rejuvenation for patients and healthcare professionals. Two large courtyards landscaped with flowering shrubs and trees bring in ample daylight and views of the outdoors into the interiors, while creating buffer zones to reduce cross infection. Critical areas such as ICUs are endowed with soft and soothing hues to reduce anxiety; while the OPD has no air conditioning but allows for fresh, natural air – thereby reducing the AC load and power consumption for these areas.
The hospital is planned across five levels; departments such as the OPD, casualty, radiology, MHC, and so on. This helps in keeping the departments separate, and thus maintaining the sterility of each floor function-wise. The building attempts to make gestures that are grand, yet local and responsive with attention to details such as the brick-art and the exposed concrete. The project is a perfect blend of passive design and sustainability.
Navyas, Bangalore
This is therapy and wellness center, situated at the center of Bangalore, was founded in 2018. In each corner of the structure, a freshness of 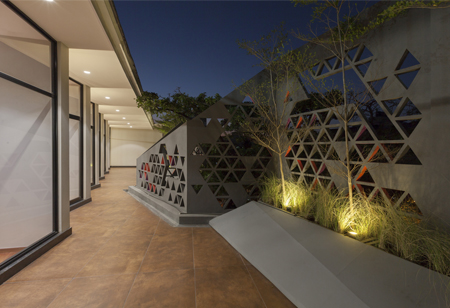 greenery can be seen. The architectural design is immensely influenced by the concept of biophilia. The project was undertaken by Cadence Architect, where the lead architects were Smaran Mallesh, Narendra Pirgal, Vikram Rajashekar. One of the important features of this structure is the idea of the jali with green was twofold, resembling the living cell. The jali screen enables to cut down the harsh sound from the street traffic and the general humdrum of the city. The plants protected by the jali not only help in therapeutic purposes but also help create a soft ambience in the interior. The jali was constructed out of ferro-concrete to enable the complex pattern desired.
greenery can be seen. The architectural design is immensely influenced by the concept of biophilia. The project was undertaken by Cadence Architect, where the lead architects were Smaran Mallesh, Narendra Pirgal, Vikram Rajashekar. One of the important features of this structure is the idea of the jali with green was twofold, resembling the living cell. The jali screen enables to cut down the harsh sound from the street traffic and the general humdrum of the city. The plants protected by the jali not only help in therapeutic purposes but also help create a soft ambience in the interior. The jali was constructed out of ferro-concrete to enable the complex pattern desired.
They also have an organic restaurant along with a kitchen at this level which encourages general well-being. In addition, it has an atrium cuts through the building to connect the various floors both visually and spatially. The Yoga hall is positioned on the terrace along with the garden as spillover area.
AIIMS, Gorakhpur
It is one of the perfect examples of architectural excellence, nestled on the bank of Rapti River in Gorakhpur, Uttar Pradesh. It was constructed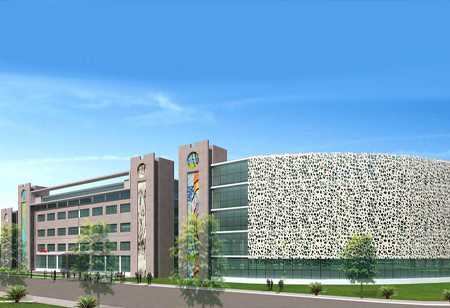 during government’s project of Pradhan Mantri Swasthya Suraksha Yojna (PMSSY) in 2020. The architectural work was undertaken by CP Kukreja Architect, which was conceptualized over a 112 acre site with a self-sustained integrated campus and dedicated zones for healthcare, institutional and residential components. The senior architect of this project was Dikshu Kukreja. The project includes a 750-bed multi– and super-specialty hospital, a medical and nursing college, auditorium, hostels, residential facilities for staff and faculty, and other ancillary requirements along with planned space for future developments.
during government’s project of Pradhan Mantri Swasthya Suraksha Yojna (PMSSY) in 2020. The architectural work was undertaken by CP Kukreja Architect, which was conceptualized over a 112 acre site with a self-sustained integrated campus and dedicated zones for healthcare, institutional and residential components. The senior architect of this project was Dikshu Kukreja. The project includes a 750-bed multi– and super-specialty hospital, a medical and nursing college, auditorium, hostels, residential facilities for staff and faculty, and other ancillary requirements along with planned space for future developments.
Each block of the hospital is thoroughly designed to provide tertiary medical facilities. It is a medical college and research center accompanied by residential facilities for students, teaching, non-teaching and research staff, along with dining, social and sports amenities and a variety of landscaped areas.
Tata Medical Center, Kolkata
With a mission and mandate to provide quality healthcare, education, and research 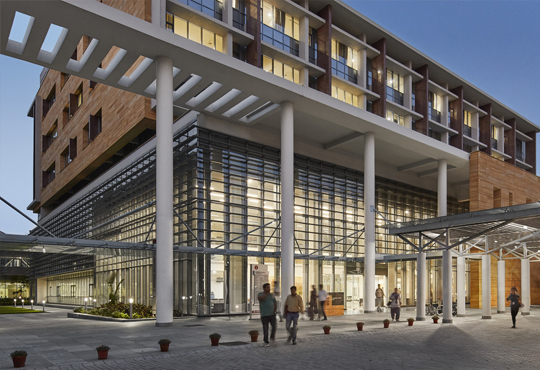 to the people of India, the new Tata Medical Centre in Kolkata (Calcutta) will serve the northeastern regions of India as well as the neighboring countries of Nepal, Bhutan, and Bangladesh. The architectural design was done by CannonDesign. It is spread across a land parcel of 13-acre site at Rajarhat, with build-up area of 300,000 sq ft. Presently, the hospital can offer 431 beds in a fully air-conditioned facility with top-notch medical care. This is India’s one of the best cancer research center and standing straight as the beacon of hope for north-eastern part of India.
to the people of India, the new Tata Medical Centre in Kolkata (Calcutta) will serve the northeastern regions of India as well as the neighboring countries of Nepal, Bhutan, and Bangladesh. The architectural design was done by CannonDesign. It is spread across a land parcel of 13-acre site at Rajarhat, with build-up area of 300,000 sq ft. Presently, the hospital can offer 431 beds in a fully air-conditioned facility with top-notch medical care. This is India’s one of the best cancer research center and standing straight as the beacon of hope for north-eastern part of India.
An ‘arrival gate’ bridging the academic and clinical buildings, a serene garden-setting glass arrival hall, featuring an information center and access to counseling areas and outpatient clinics, provides further inspiration and reassurance for all who started their journey of wellness. A natural stone and concrete exterior was chosen not only to withstand the extremes of wetness, dryness, and heat but also to weather beautifully over time – and to look as if it has proudly stood there for centuries. The crystal clear glass windows are shielded by broad overhangs to minimize solar gain and potential water penetration. The design of double wall or jail screen protects the whole building from the elements on the south and west. There is an excellent system of rain harvesting in underground tanks, which are used over the year for the irrigation in the vast serene green garden.
Paras Hospital, Kanpur
Paras Healthcare is one of India’s largest healthcare chains whose vision has tremendous synergy with India’s burgeoning middle-class population that longs for an affordable rendition of high-quality healthcare. This is an upcoming super specialty project of CDA Architects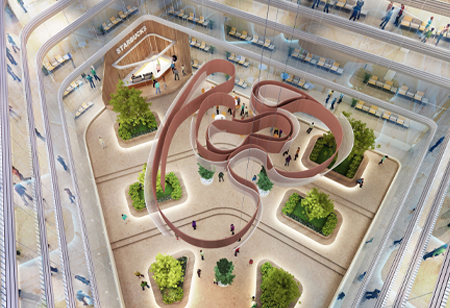 which will offer state-of-art healthcare facilities and accommodating more than 400 beds and over 100 intensive care beds, the hospital will house a dedicated department for oncology medicine with two Linear Accelerators and Nuclear Medicine, among other highly advanced departments and technologies.
which will offer state-of-art healthcare facilities and accommodating more than 400 beds and over 100 intensive care beds, the hospital will house a dedicated department for oncology medicine with two Linear Accelerators and Nuclear Medicine, among other highly advanced departments and technologies.
The architectural design emanates from three principles namely, highly functional, flexible and resilient hospital building. The expert teams of architects are redesigning the existing structure trimming few parts of it. The architects extended the existing floor plate by 10 feet along the internal periphery of the courtyard, creating a consistent modular circulation spine across all floors. The whole structure was designed keeping in mind the seamless operation and lesser walking distance. The strategically carved out green terrace and inviting entrance lend a semiotic form to the building, the emergency, ambulatory care and surgical departments on the lower floors, in-patient wards on the upper floors with a service floor sandwiched in between. The modular patient rooms are designed to optimize efficiency of modern facilities. The design also integrates several biophilic elements like plants and natural light, safe and enclosed outdoor spaces for patients and caregivers that are known to alleviate stress and promote healing.
When modern architecture meets the serene touch of nature, recovery is guaranteed !!
Last note
Gradually, the infrastructure of India is taking a high position in the global context, but some parts are still denied to primary healthcare services and lack basic facilities like X-Ray, USG or any other diagnosis, so they have to travel a long way to get it. Multistory super specialty hospitals are being constructed in a series with all the top-notch qualities and facilities. For a developing country like India, where nearly 60 percent of the population is denied to standard healthcare system, having access to these latest technologies are like touching the Moon. High rates of poverty are prohibitive to accessing healthcare for many rural communities; nearly 90 percent of the population is not covered by insurance, and a majority of costs are paid out of pocket or by taking out loans.
In rural communities, there are significant disparities in important health indicators such as high rates of infant mortality, malnutrition, maternal mortality, low rates of vaccination, and low life expectancy. So, Government should invest more on healthcare and build multi story super specialty hospitals in rural areas where they can get latest treatments for free or subsidized rate.
We use cookies to ensure you get the best experience on our website. Read more...
Copyright © 2025 HomesIndiaMagazine. All Rights Reserved.