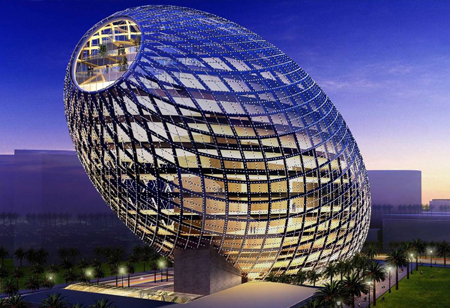.jpg)
From early stages of Harappan Civilization to Taj Mahal to modern contemporary architectural monument and buildings, India has come a long way. The evolving history of India's economic scenario, the construction industry is emerging as a driving force for growth, innovation and change. This dynamic sector plays a key role in shaping the country's future, contributing significantly to economic prosperity. At the heart of this economic symphony is the construction industry, a triggering force that transcends traditional boundaries. By exploring the multifaceted dimensions of this vital sector, we unravel the threads that weave together India's economic landscape. If we look at the path of evolution of construction and infrastructure of India, it gives us great pleasure to witness the diverse progress of this sector. As engineering science has entered this segment, it executed each of the designs with versatility, uniqueness and stability and bolstered up India’s infrastructure and economic development.
Leveraging technology, sustainable practices, and craftsmanship with the essence of modernity, creativity and innovation, Indian Architecture will bear the flag of its pride till the eternity.
 The Cybertecture Egg: This is a commercial building offering provocative intelligence systems, situated in Mumbai which is built using brand new technologies and new intangible materials of technology, multimedia, intelligence and interactivity instead of old school concrete, steel and glass. The building was designed by James Law Cybertecture International. The construction reflects a sustainable ecosystem inside which was created by Architectural Intelligence.
The Cybertecture Egg: This is a commercial building offering provocative intelligence systems, situated in Mumbai which is built using brand new technologies and new intangible materials of technology, multimedia, intelligence and interactivity instead of old school concrete, steel and glass. The building was designed by James Law Cybertecture International. The construction reflects a sustainable ecosystem inside which was created by Architectural Intelligence.
In a Nutshell, the style and form of Indian Architecture is deeply rooted in the country’s glorious heritage. Throughout the centuries various styles and elements have flourished and continued to be casted an influential role till the modern era. With time, various advancements and developments have entered the landscape and structured the fine pathway for modern architecture. Various architectural styles are continued to be called contemporary due to their universality and everlasting charm, which makes Indian Contemporary Architecture unique and interconnected. We can hope that, in the future to come, Architects and Engineers make a relevant synthesis of old and new, regional and universal and will create an exclusive segment which will pass the test of the future retaining the grandeur of the past.
"Architecture is the only thing that retains the story of our glory and evolves towards a new dawn of architecture and design with finesse."
Copyright © 2024 HomesIndiaMagazine. All Rights Reserved.