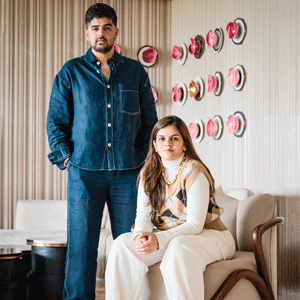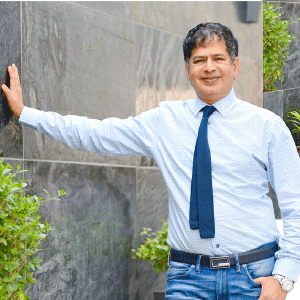
Raveena Baheti, Principal Designer
Rushi Baheti, Principal Architect
Building your dream house is particularly to present the opportunity to create your story and put across your story aesthetically. The importance of building your castle lies in its ability to merge functionality with artistic ingenuity, thereby influencing the quality of life and the environmental footprint alike. Thus, the construction, architecture, and interior industry are encapsulated as a field full of process and discipline, each essential in shaping the spaces in which we live, laugh, and lament.
Similarly, presenting the opportunity to create spaces that reflect your aura, imagination, style, and taste, B&A Design Studio, a Pune & Mumbai-based architecture and interior design firm is celebrating its multitasking versatility. In an era where people give importance to minute to minimal things, B&A is clients’ best listeners. The company specializes in architecture, interior & home decor, landscape design, and boutique furnishings. Amidst the myriad of options, B&A is discovering every corner to impact people’s lives with their realistic designs curated with the heart, which touch the souls. The mission of the firm is to serve quality, ensuring integrity, and carve, craft, and curate aesthetics for a marvelous experience.
The B&A’s Know-How
Uncovering values, thoughts, and dreams is the main concern of B&A. Owning an essential lens about what can be desired, the firm has a specific process before it begins a journey of transformation. ‘To examine what the clients want, they research what the clients want, how the clients want, and in how much the clients want with the help of option e-services’.
A well-planned, energy-efficient residence with a perfect methodology that is imperative for homeowners from the get-go in constructing an economically efficient and functionally superior home is perfectly finalized and finished with well-organized meetings. In these meetings, the firm provides a plan for substantial financial savings for its clients while promoting a healthier planet. With a good amount of research about every bit from market trends to clients’ desires and demands, B&A is fully fledged in serving trendy and cost-effective plans.
Raveena Baheti, Principal Designer, B&A affirms, “We follow the motto ‘All for Design. Design for all’. And thoughtfully communicate transparently to have a strong network of content clients who have always trusted us. We believe our clientele is our greatest asset”.

Santosh Baheti, Founder & Principal Designer
An Odyssey of Designs & B&A’s Presence
B&A boasts a thriving market for interior design services, catering to diverse needs ranging from residential to commercial spaces. They are adept at creating functional and aesthetically pleasing spaces that align with the brand identity and objectives of businesses across various industries. Whether it’s a corporate office, retail outlet, hospitality establishment, or healthcare facility, the firm significantly impacts the success and appeal of the space.
They curate utopian outdoors leveraging highest quality products, sustainable materials, fusioning Japanese and Scandinavian aesthetics to create ‘Japandi style’ which is calm, casual, & organic, and use practical segmented furniture to fine-tuning spaces.
Renowned for transforming spaces to timeless stories, B&A has nailed their presence in Pune and Mumbai, and to be precise, they have designed and executed more than 15 lakh sq. ft. of spaces PAN India including cities like Delhi, Kolkata, Jaipur, Raipur, Hyderabad, Gulbarga, Bangalore, Bhubaneswar, Ahmedabad, and Aurangabad (Bihar). By crashing down the expectations and overcoming challenges, B&A has completed 12 successful projects in just six months.
From infusing high-end designs to inculcating technology like AR/VR, and 3D visualization, the firm believes in upbringing clarity and details at the beginning of the project. Their style and projects offer thoughtfully designed innovation, ensuring personalized experiences to create everlasting memories. Noteworthy among them are Mein Kuch, SCL Jaipur, Area 37, The Quadrate Office, The British Base, Delhi E 85, Mithila Bungalow, The Maganlal & Son’s Flagship Store, and many more unbelievable pieces that depict enriching experiences.
Well-trained Troop of B&A Designers
B&A is invaluable. The firm unveils a world of impossibilities to possibilities by unleashing the client’s vision rather than blindly following the same monotonous trends. Engaging with a young, trendy, and experienced team of architects, engineers, and interior designers, the firm is redefining national and international grounds by reskilling and up-skilling to upscale the standards of people and upgrade their lifestyles. Their immense high-quality knowledge and qualifications help the firm to adhere to the minute expectations of the clients from the beginning of the project to the end. All this is possible due to active training and education rendered to the team through organizing guest lectures every weekend. Every project consists of an assigned senior designer and his team which includes junior designers to facilitate a client’s needs & requirements and communicating clearly leveraging creative design approach assuring a successful completion of the project.
To supervise work nationally or internationally, the firm has well-trained experts who adhere to factors like an eco-conscious lifestyle, integrating sustainability, and energy efficiency into designs.
B&A’s commitment to excellence transcends the designing for the soul, as they thoroughly define & refine spaces with a reimagining vision using unique designs & sustainable concept anchoring an unwavering commitment to impeccable craftsmanship
Administrative Techniques
Whether the project starts from basics, B&A acknowledges all the needs & requirements of each client, as they are open to communication throughout every project. They remain dedicated to keeping clients informed about progress, addressing inquiries and concerns to ensure the final outcome aligns perfectly and cost-effectively with the client’s plan and vision.
The Story of Visionary ‘Father & Founder’ Spearheading the ‘Second Generation’ to ‘Spotlight’
The prolific Founder Santosh Baheti is transforming thoughts into extraordinary designs. B&A was established in the year 1994. From selecting the right design & adhering to building codes to integrating natural ideas & ensuring efficient space usage, the firm is incorporating sustainability measures, creating, crafting, and curating structurally sound and aesthetically pleasing homes.
Santosh Baheti stands as an enthusiast and visionary, boasting three decades of experience in the field of interior design. “I have a quenching thirst to do something different, something unique, and something trendy! So, day by day we are improving to excel and advancing to nail new benchmarks in design and architecture”, asserts Santosh Baheti, Founder & Principal Designer, B&A.
Growing up under such an expert, the gen-next of B&A has played a key role in shaping the company and anchoring the team. The architect and interior designer combination of Rushi Baheti, Raveena Baheti, and Rhuta Gandhi has contributed to raising the standards of the firm to new heights. In keeping with the brand’s ethos, the leads of B&A, Rushi Baheti, and Raveena Baheti are executing their creative thinking and imaginative skills in transforming ordinary spaces into extraordinary ones.
From using project management application which helps to track the project to calculate budgets better, B&A team confidently tackles technology-based advancements. Armed with the knowledge and tools to keep-up the right presentation techniques to evaluating right CGIs on 3D renderings to 360-degree walk through, the firm is detailed-savvy enabling clients to visualize designs more clearly and realistically.
Rushi Baheti, Principal Architect, B&A proudly adds, “We enhance the creative minds of our team by having design discussions at the beginning of each day and a final conclusive discussion at the end of the day which helps the team introspect and come up with better design solutions collectively, finally leading to client satisfaction”.
The Future Mind Map of B&A
In further days, they are super excited to extend their wings to all the remaining cities of India and furnish proven track records on international grounds. Their journey to test international waters has begun with their first project thriving to bring out something unique and personalized. B&A’s projects are a testament to timeless elegance, as a living canvas where the echoes of functionality coalesce with the luxuries of modern living. From its architectural finesse to the meticulously curated interiors, their work exudes sophistication and grandeur.
Aikyam - A Timeless Home Infused with Inviting & Warm Interiors
A project that centres on the idea of Panchmahabhoota, Aikyam is carved with versatility and focus. The size of the project is 8000 sq. ft. nestled in a prime locality of Pune, ‘Kalyani Nagar’. Aikyam is a truly unique project that features artwork to functional & flexible furniture to royalty-free flooring pattern aesthetically. Everything around it represents the design style of the present time showcasing sustainable styles. The monotone story that the house narrates, leave an everlasting impression.
It’s almost like walking through an art gallery, where you would pause and soak in the elements. The five elements in which the whole project is embedded naturally recite a dialogue between the spaces and the people in it. And that is truly what Aikyam is about. “A fully automated hybrid home, a strictly non-high maintenance outlook made up of tiled walls, natural wallpapers, and stone cladded walls considering the safety of kids”.
The rooms and spaces have been planned in a way that natural light and wind gushes through the home all day long, creating drama through shadows and enhancing textures of the materials used in the spaces. Like, during pooja time, the sunrays directly falls onto the ‘Mandir’ and the ‘Brahmasthan’ of the house.
The project is imbibed with lots of original artwork carved with beautiful Lhasa marble laid through the common areas. At the very entrance the prayer wheel is installed inspired by the ‘Buddhist Tibetan Temples’. Another interesting design of the home is home theatre that breaks away from the conventional recliners, and adds a playful layer to the space. Last but not least, every bedroom speaks of a unique character that corresponds to the nature of the user.
Copyright © HomesIndiaMagazine. All Rights Reserved by HomesIndiaMagazine
Copyright © HomesIndiaMagazine. All Rights Reserved by HomesIndiaMagazine
Copyright © HomesIndiaMagazine. All Rights Reserved by HomesIndiaMagazine
We use cookies to ensure you get the best experience on our website. Read more...
Copyright © 2025 HomesIndiaMagazine. All Rights Reserved.