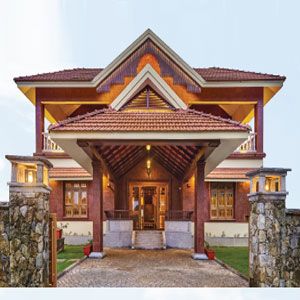
Nestled in an extreme south of the Indian sub-continent & being one of the foremost tourist destinations globally, Tamil Nadu is well-known for its natural magnificence, rich cultural heritage and spiritual prominence. The state is acknowledged widely on behalf of its architectural temples, artistic celebrations, rituals, and the ironic Tamil history. Lining up with all the characteristic features, the vernacular architecture of Tamil Nadu stands as a tribute to the state’s profound cultural roots which are created thoughtfully by understanding the native climate and resourceful usage of accessible materials.
The vernacular architecture of Tamil Nadu stands high as it is a captivating replication of the ironic amalgamation of historical and environmental context. The functional and informal architecture structures in countryside areas are usually made with local materials and intentionally designed to cater the requirements of regional people. It offers enduring source of inspiration to modern designers about intertwining the cultural community with sustainability.
Construction Materials & Techniques
In order to ensure the sustainability and harmony in the construction environment, Tamil Nadu’s vernacular architecture prominently includes the usage of locally sourced & sustainable materials such as clay, mud, bamboo, stone, and palm leaves. Their traditional homes includes mud walls that help in providing exceptional thermal inclusion and keeps the interiors cool throughout the summers & warm in winters. In the coastal places, the roofs are made with coconut fronds and palm leaves as they are well-known for cooling properties. Similarly, due to their durability and availability, stone is used commonly to construct the homes in hilly areas.
Nalu Kettu – Courtyard Houses
Nalu Kettu homes are one of the authentic and traditional homes that will have an open space in the central part of home that serves as rich sources for ventilation and communal space. As they prominently include the key fundamentals such as light, air, calmness, privacy, and security. These types of houses are getting attention nowadays among people who wants the inculcation of natural elements and serenity in their homes.
Thinnai Veedu – Verandah Houses
These types of houses comprises an enclosed architectural feature ‘Thinnai’ – verandah, a raised platform at the entrance of the home that acts as a traditional living space for relaxation of occupants and social interaction. Without relying on the complex engineering and expensive designs, these ‘Thinnai’ houses symbolises the importance of having shaded place in homes to take a seat within and foster the relationship with neighbours.
Chettinad Houses
With a rich blend of traditional architecture and European influences, Chettinad Houses are well-known for their extravagance, usage of vibrant shades, intricate wooden carvings, floral wall plastering, carved pillars, craftsmanship, and the incorporation of imported materials such as Burmese teak and marble tile work across the world. The interior courtyard is designed in the house with raised seating that is primarily used for conducting ceremonies and rituals.
Vernacular architecture of Tamil Nadu is an inspirational fusion of innovation and tradition where every structure leaves a piece of hint for modern designers on climateresistant building techniques, culturalinfused styles, and sustainable construction materials
Agraharam Houses
The traditional houses of Brahmins or priest community lived in Tamil Nadu constructed according to the religious beliefs and local climatic conditions. These homes are found with multiple functions such as semi-opened space, courtyard, and enclosed rooms. These homes are commonly decorated with the drawings of intricate pattern called Kolam on the floors and entrance of the houses. The practice of including Kolam in houses is believed to bring wealth to the occupant and serves as aesthetic element.
Fusion of Tradition & Modern Approach
The core principles and concepts of Tamil Nadu’s vernacular architecture are hugely being revisited by designers in the modern sustainable design. The adoption of passive cooling techniques, natural materials, and maintenance of connection with the environment presents matchless lessons for modern architecture and construction. Including the vernacular techniques in modern bio-climatic architecture aids the designers to build buildings which are naturally resilient to unstable climatic conditions.
Through conserving these traditional architecture methods and incorporating them with modern technology, it is possible to build buildings which are culturally remarkable as well as environmentally sustainable.
In a sum, Tamil Nadu’s architecture stances with wide spectrum of deeply rooted cultural heritage. Be it ecofriendly practices or climate-responsive design layouts or community-fostered spaces, it presents an outstanding instructions for modern designers and architects. Through embracing and adopting these timeless traditional principles, they are leading a way for future building structures which are culturally momentous, environmentally safe, and intensely satisfy the requirements of residents. The insights and perceptions embedded in this architecture offer a complete blueprint to create pleasant, spirited, and sustainable surroundings in the ever-growing architecture landscape.
Copyright © HomesIndiaMagazine. All Rights Reserved by HomesIndiaMagazine
Copyright © HomesIndiaMagazine. All Rights Reserved by HomesIndiaMagazine
Copyright © HomesIndiaMagazine. All Rights Reserved by HomesIndiaMagazine
We use cookies to ensure you get the best experience on our website. Read more...
Copyright © 2025 HomesIndiaMagazine. All Rights Reserved.