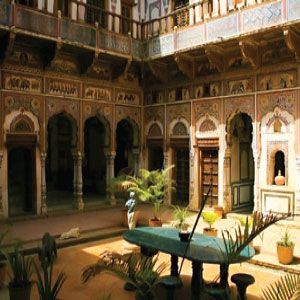
Rajasthan, India’s largest state is well known for its historically significant monuments. Indeed it is the most colourful state in India. Having an incredible number of exquisite forts, palaces, and temples scattered throughout the state, majestically emerging from the desert terrain at the top of hills, facing lakes resembling fairytale- like castles. It has a rich cultural legacy, including artistic and cultural traditions that reflect the early Hindu way of life. Rajasthani architecture encompasses a wide range of structures, classified as secular or religious.
The scales of these structures vary. Towns, villages, wells, gardens, mansions, and palaces are among them. It has a unique architecture and is renowned for it all over the world. The stupendous forts, the intricately carved temples and the grand havelis of the state are integral parts of the architectural heritage of the state. The Rajputs were prolific builders. Some of the most imposing and magnificent forts and palaces in the world dot the arid Aravali landscape and tell the tales of their glorious legacy.
With a strong effect of Islamic influence, several Rajputs initiated constructing tombs even though they belong to the Hindu religion, known as empty commemoratives. The Tombs had the design of an open umbrella that is a unique feature in their architecture.
Between 1830 and 1930, the affluent Marwaris constructed huge mansions in the Shekhawa and Marwar region. These buildings were called Havelis. They were heavily influenced by the Mughal architecture in their construction. There were two courtyards in a typical Shekhawa haveli.
The outer courtyard was mainly inhabited by men and the inner one was the domain of women. The also sported beautiful and appealing frescoes and were closed from all sides with one large main gate. This provided security and comfort in seclusion from the outside world.
Haveli’s architectural design has evolved in response to climate, lifestyle, and material availability. Buildings with inner porches were thought to be the most ideal in hot areas when refreshment is required. It served as an excellent cooling strategy while also enabling light to enter.
The traditional Indian courtyard is built on the principles of Vastu Shastra, which state that all spaces emerge from single point, that is, the centre of the house. All other activities revolve around this centre, which has some divine power and energy associated with it – radiating through the entire house. The origin of courtyards can be traced to the Indus Valley Civilization, and they continued with the Aryans. With the shaping up of various cultures, there was a transition from the cluster court to the private court.
The entry of the Islamic rulers into northern India brought in the key issue of treating open space in building design, to respond to the harsh climate. The advent of the British led to amerced change in the architectural style and the concept of the courtyard. This particular fenestration detail is known as ‘Jharokhas’ which is found widely in the western part of India. It is a type of overhanging - enclosed or semi enclosed which was widely used in not only in traditional Indian architecture but also in Islamic architecture. In Islamic Architecture it is known as ‘Mashrabia’. It has monumental scale and makes it as an outstanding architectural character. It mainly represents two architectural styles Rajasthani architecture. It is most distinctive type of facade decorated with intricate latice work. It is a projecting window from the wall, in an upper storey, overlooking a street, market, court or any other open space.
Rajasthan is a cultural treasure trove due to the continuing legacy of its artistic traditions & architectural marvels, which continue to inspire & draw fans from all over the world
Another style of architecture is the pavilions. They came into being by multiplying very simple spatial units in modules. Consisting of four columns and a roof, irrespective of the style and construction method, their essence is the same. Mandapas and baradaris are some outstanding examples of spaces created to provide well-articulated shelters for gatherings or for pleasure. Pleasure pavilions known as baradaris have an extremely sophisticated form in Rajput and Mughal complexes. The most important aspect of this kind of space is that it others a simultaneous experience of the inside and the outside.
Furthermore, in many cultures, entrances are intentionally indirect in order to achieve greater privacy. On the other hand, there are numerous examples all over the world, where a single door can be the total and only link between the inside and the outside. In yet another form, an entrance may be the prelude through which one is introduced to the interior right from the first step. The inside area is not shown completely.
In order to control the heat inside the building they use textures. This is organized at two levels. At the town scale the buildings are of unequal height with parapets and high walls, creating uneven sky lines and desired shading of each other. Secondly, the building facades have large number of projections like jharokhas and chajjas which provide shade to the facades.
Rajasthan’s artwork and architectural designs provide an engrossing window into the region’s rich cultural past. Every feature of Rajasthan, from the imposing forts and sumptuous palaces to the tranquil shrines and lively folk art, embodies the ingenuity, artistry, and aesthetic sensibility of its people.
Copyright © HomesIndiaMagazine. All Rights Reserved by HomesIndiaMagazine
Copyright © HomesIndiaMagazine. All Rights Reserved by HomesIndiaMagazine
Copyright © HomesIndiaMagazine. All Rights Reserved by HomesIndiaMagazine
We use cookies to ensure you get the best experience on our website. Read more...
Copyright © 2026 HomesIndiaMagazine. All Rights Reserved.