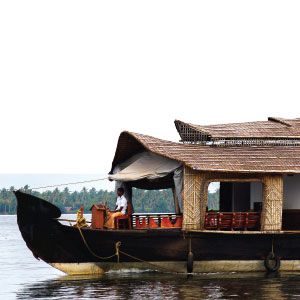
Kerala, a picturesque state in southern India, is celebrated for its remarkable traditional architectural wonders. These architectural gems, including temples, palaces, forts and other public structures, showcase the region’s distinctive blend of artistic finesse and timeless wisdom. Each structure tells a story of Kerala’s rich cultural heritage and architectural brilliance, making it a captivating destination for enthusiasts of traditional architecture.
TIt is one of most exciting examples of preservation of vernacular styles, multiple foreign influences, and Aryan invasion and Dravidian culture of different rulers and neighbors failed to swamp its independence. The earliest traces of construction in Kerala belong to a period roughly between 3000 B.C. and 300 B.C. The evolution of domestic architecture of Kerala followed closely the trend of development in temple architecture. The primitive models of circular, square, or rectangular plain shapes with a ribbed roof evolved from functional construction.
The art and architecture of Kerala reflects its geographical location along the Arabian Sea, between the Western Ghats and the sea. The region’s climate, characterized by monsoon rains and high temperatures, has influenced architectural design to cope with the wet and humid conditions. The uneven terrain of Kerala has led to varying patterns of human habitation, impacting the distribution and style of buildings. The abundance of water bodies, including lakes, rivers, backwaters, and lagoons, has influenced architectural solutions.
Structurally the roof frame was supported on the pillars on walls erected on a plinth raised from the ground for protection against dampness and insects in the tropical climate.
The walls are made up of timber that is available in Kerala and windows are evolved at two ends to provide attic ventilation ceiling incorporated for the room spaces. The lower ends of the rafters projected beyond the walls to shade the walls from the sun and driving rain. The main door faced only one cardinal direction and the windows are small made of wood. The square of rectangular plan is usually divided into two or three activity rooms with access from a front passage.
The art and architecture of Kerala stands as a fascinating example of preserving vernacular architecture in Kerala, deeply rooted in tradition. The evolution of domestic architecture in Kerala closely paralleled the development seen in temple architecture. Initial architectural models included circular, square, or rectangular shapes with ribbed roofs, driven by functional needs. Kerala’s unique climate played a significant role in shaping its traditional architecture. The region’s choice of natural building materials, such as stone, timber, clay, and palm leaves, dictated the acceptance or rejection of external influences.
Key elements remained consistent across structures, featuring basic shapes like circular, square, or rectangular forms, often with ribbed roofs designed for practicality. A prominent visual characteristic of Kerala architecture is the steep, sloping roof, designed to protect walls and withstand the heavy monsoon. These roofs were typically covered with tiles or thatched palm leaves, supported by sturdy hardwood and timber frames. Structurally, buildings in Kerala were raised on plinths to guard against dampness and insects in the tropical climate. Timber was commonly used for the walls.
Gable windows were incorporated at both ends to provide attic ventilation when rooms had ceilings. Kerala’s buildings often appear visually low due to the steeply sloped roofs, which were primarily intended to shield walls from rain and direct sunlight. Vastu, a belief system, played a crucial role in shaping architectural styles. It was rooted in the idea that every structure on Earth possesses its own life, soul, and personality, influenced by its surroundings. Kerala also developed Thachu-Shastra, the Science of Carpentry, a science indigenous to the region due to the abundance of timber and its widespread use in construction.
A prominent visual characteristic of Kerala architecture is the steep, sloping roof, designed to protect walls and withstand the heavy monsoon
The art and architecture of Kerala relies on a variety of natural building materials, including stones, timber, clay, and palm leaves. While granite is a robust and durable stone, its availability is primarily limited to the highland regions and only minimally in other zones, resulting in a scarcity of stone-related craftsmanship of Kerala vernacular architecture. In contrast, laterite is the most abundant stone, often found in outcrops across various zones. Soft laterite, found at shallow depths, can be easily cut, dressed, and used as building blocks. Interestingly, it gains strength and durability when exposed to atmospheric air over time. Laterite blocks were often bonded together using mortars made from shell lime, a classic binding material in traditional Kerala construction. Lime mortar’s strength and performance were enhanced by adding vegetable juices. These enriched mortars were used for plastering and as bases for mural paintings and lowrelief work.
Kerala boasts a rich variety of timber, from bamboo to teak, which serves as the primary structural material. The distinctive features of Kerala architecture include the skilled selection of timber, precise joinery, intricate woodwork for columns, walls, and roof frames, and delicate carving techniques. Clay was employed in various forms, including walling, filling timber floors, and crafting bricks and tiles after being mixed and tempered with suitable additives for building vernacular architecture in Kerala. Palm leaves played a crucial role in roofing and partition walls, effectively used for thatching and constructing these essential elements in traditional Kerala architecture.
Copyright © HomesIndiaMagazine. All Rights Reserved by HomesIndiaMagazine
Copyright © HomesIndiaMagazine. All Rights Reserved by HomesIndiaMagazine
Copyright © HomesIndiaMagazine. All Rights Reserved by HomesIndiaMagazine
We use cookies to ensure you get the best experience on our website. Read more...
Copyright © 2026 HomesIndiaMagazine. All Rights Reserved.