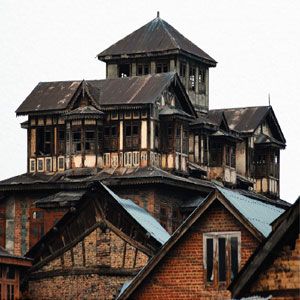
Often called as the ‘Heaven on Earth’, Kashmir is located in the Himalayan Mountains. A place which can never run out of places, filled with calm and serene natural beauty, Kashmir glitters with picturesque vistas, amazing fauna and flora, awestruck architecture and there are quaint homestays and eco-friendly resorts that visitors visit. The state abounds with various types of architecture as it is flooded with beautiful shrines and different types of house constructed using vernacular architecture.
The vernacular architecture of Kashmir is something that was aesthetic, that is aesthetic and will always remain aesthetic. However, its beauty will never fade with the advent of modern architecture and the influence of the Indian sub continental pattern of construction, well-known for its marble floors, open lobbies, and large glazed windows, traditional Kashmiri architecture and construction techniques became obsolete.
Usually, Kashmir faces the deadliest of earthquakes, where only the vernacular houses can withstand any type of natural calamity and worst climatic conditions. Thus, the civil engineers and architects of the valley preserve the heritage and incorporate it with the new techniques.
A few common and known systems are the Dhajji dewari and taaq system is still used with some modifications, where wood is replaced with a relevant material owing to the shortage of wood.
The traditional Kashmiri house design often features a pitched roof, intricately carved wooden elements, and spacious verandas, reflecting the region’s climatic considerations.
Back those days, Dhajji system was the most commonly used technique of vernacular construction. It is basically The traditional Kashmiri house design often features a pitched roof, intricately carved wooden elements, and spacious verandas, reflecting the region’s climatic considerations |3 2| MAY - JUNE 2024 a Persian word that refers to the patchwork done on the quilts.
As it is a framed structure it is very well earthquake resistant owing to the even distribution of energy sent in by the shock waves. Another technique that we come across a lot that was used in the construction of traditional Kashmiri houses is Taaq system. It usually consists of a load bearing wall masonry constructed with horizontal timber lacing embedded into masonry in a grid like layout at each floor and lintel level. It is a blend of mud mortar, bricks, and timber wherein the whole weight of masonry is borne by timber which in turn holds the timber in place and vice versa. It is flexible enough to bear the damages by earthquakes as well as weaker foundations, and keeps the damage bare minimum.
Furthermore, Kashmiris build houses giving importance to the placement of doors and windows in order to trap maximum solar energy. The window placement will always be to the south to allow maximum sunlight and block the north from where the cold winds usually blow. With a single entrance and double shuttered windows, Kashmiris smartly pre-plans the size of doors and windows. They are restricted and the wooden window frames carved with small glass panes in order to manage heat.
The walls at times are made from special bricks known as maharaja bricks. These were handmade, small sized and very dense and usually used in taaq constructions. In the construction process, Kashmiri bricks both baked and unbaked were used. After brickwork was completed the walls were mud plastered and finished. This gave a fine aesthetic look and also made the buildings more insulated. The footings were usually shallow with stonework in the excavation. However at plinth level, in place of DPC a wooden plinth beam locally known as daas placed. The brickwork was supported by this beam.
The traditional Kashmiri house design often features a pitched roof, intricately carved wooden elements, and spacious verandas, reflecting the region’s climatic considerations
Traditionally a ceiling made of wood called the Khatamband was provided by fitting together precisely crafted small pieces of wood either Deodar or walnut in various geometrical patterns. The flooring was usually made of mud which was later given a finished look similar to bor locally known assaethur. Traditionally the roofing material used was birch bark locally known as burza provided with a layer of mud above it and studded thickly with bulbs of tulips and lilies.
To sum it all, there is a dire need for conservation of traditional building construction techniques in Kashmir. Strategic construction practices wherein incorporation of tradition and modernity is upheld needs to be called upon by the Engineers and architects. Thus, the present civil engineers look up to the past to construct buildings that reflect the glorifying beauty of the past and grandeur of the present. The architecture is full of efficiency that shall be the testimony in the future as civil engineering wonders.
Copyright © HomesIndiaMagazine. All Rights Reserved by HomesIndiaMagazine
Copyright © HomesIndiaMagazine. All Rights Reserved by HomesIndiaMagazine
Copyright © HomesIndiaMagazine. All Rights Reserved by HomesIndiaMagazine
We use cookies to ensure you get the best experience on our website. Read more...
Copyright © 2026 HomesIndiaMagazine. All Rights Reserved.