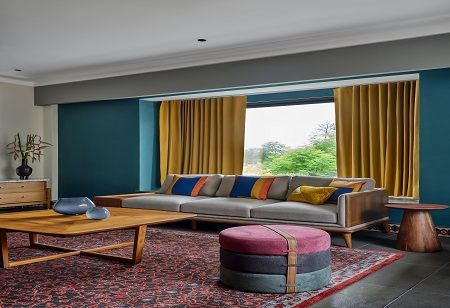
Spaces, much like human lives, are shaped by the invisible threads that bind us to our origins. They are a manifestation of the stories we inherit and the legacies we leave behind. This holiday home, designed by The Vrindavan Project is nestled between Delhi and Gurugram, at Dera Mandi in Chhatarpur and surrounded by a verdant expanse of farmlands. Envisioned as a ‘staycation’ destination for tourists, this unique place offers an authentic, soul-nourishing experience - in a space that breathes with history and traditional grace.
Owned by a Rajasthani family, this house positions itself in stark contrast to other commercial holiday home rentals.
It is more than just another place to enjoy… it is a refuge where whispers of the Aravalli hills conjure a microclimate teeming with rich biodiversity, wandering wildlife, and the joyful passage of migratory birds. It offers a peek into the cultural heritage of this family, while making luxury transcend opulence, through a visual lexicon that is both profound and deeply personal.
The interiors of this residence are masterfully rendered by Shreenu Mukherjee, the Principal Designer at The Vrindavan Project, to highlight her client’s legacy. Every design choice, therefore, reflects a deep reverence for tradition. In this design, colour emerges as an alchemical force; creating a symphony of serene yet exuberant experiences. Hues and shades are more than just visual elements here. Strategic use of ‘chromotherapy’ supports the mental, emotional and physical wellbeing of those who encounter this dwelling. Each surface, wall panel, artwork, and fabric texture; are elements of this opulent design narrative, creating a tapestry of vibrant tones that beckon the soul to both calm and delight. Furniture and accessories, on the other hand, have been meticulously curated to demonstrate a refined harmony, between comfort and utility.
At the heart of this abode one discovers a tranquil swimming pool, whose serene water mirrors the sky above. Floating over the pool, like a bridge… is a master bedroom. Its central location amidst the structure, suspended between earth and sky, makes it a perfect place for dwellers to pause and reflect. The surrounding landscape - skilfully layered with plants, lighting and outdoor furniture, enhances its experience as an oasis, where the frenetic energy of the outside world fades into a distant memory, enabling an intimate exploration of this timeless heirloom house.
The flow of spaces has been designed to maximise natural light and ventilation. The main living room, with its expansive sliding glass doors, opens onto the pool and adjoining recreational areas, thereby establishing a vivid connection between the indoors and the outdoors. The layout is designed to celebrate this unique location, by showcasing breathtaking vistas to invite exploration. Verandas offer a gentle transition between interior and exterior worlds, offering shaded, semi-open areas where one can retreat from the heat of the day. Skylights cast a soft, diffused light into the stairwell, while stained glass pendants lend a touch of mysticism to the void. From the informal lounge on the first floor, one can watch sunsets over the green canopy - a daily ritual that grounds the spirit in rhythmic cycles of nature’s beauty. Below, a kitchen garden with vegetable patches, provides a reminder of the simple, sacred act of cultivating earth, while acknowledging the original essence of this site as a farmland.
A grand dining table, fashioned from natural wood, stands as a symbol of the family’s regal aristocratic lineage. Complementing this sense of old-world charm, is a stately stone-clad fireplace in the red reading room, creating an ambiance where a legacy of nobility is intimately felt. Bedrooms in the house have been masterfully crafted to demonstrate poise and restraint, while integrating a whole array of textures and forms. A stoic study table, crafted with intricate joinery, serves as a symbol of dialogues between natural materials - stone, metal, glass, and wood - that define the design language of this home. Earthy textures coupled with ornate detailing, create a contemporary interpretation of art-deco principles, celebrating both materiality and the intangible aesthetic mysteries of beauty.
Here, one can embark upon a mystical journey guided by the gentle whispers of nature, while watching the day unfold beside a tranquil pool and gradually witness the sunset, cast its radiant hues over lush greenery. As dusk transforms into night, the floating bedroom offers a serene sanctuary for reflection, cradling the soul in a deep, contemplative stillness. With its authentic charm and inspiring experiences, the heirloom house is more than a mere staycation destination - it is a place where this family’s cultural heritage, guides us towards a profound opportunity for renewal.
We use cookies to ensure you get the best experience on our website. Read more...
Copyright © 2025 HomesIndiaMagazine. All Rights Reserved.