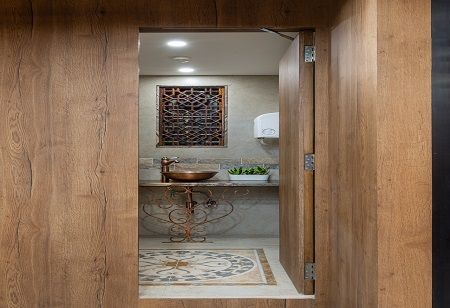
In the heart of Mumbai's vibrant urban sprawl, where the hustle of city life is relentless, a quiet oasis rises on the 12th floor of a corporate building. Designed by Hipcouch, this earthy, green office is a space where nature intertwines with functionality, creating an environment that feels more like a serene jungle retreat than a typical office.
In this setting, the city's noise fades, replaced by a calming ambience that transports you to a place far removed from the bustling streets below. The design, inspired by the concept of a “machan”—a raised platform used in forests for observation—brings to life the unique blend of natural beauty and urban sophistication.
Despite its metropolitan location, it’s a space that celebrates the tranquil allure of nature, embodying the essence of a peaceful escape within the confines of an office.
The term “machan” carries with it the imagery of treehouses and elevated platforms nestled within forests, typically used during hunting or jungle excursions. This office takes that concept and reimagines it, perched atop the city’s skyline yet rooted in the organic charm of nature. Hipcouch’s co-founders, Ridhi Agarwal, has beautifully translated the ethos of The Machan—a luxury treehouse resort near Mumbai—into a functional corporate space. From the outset, the goal was clear: to create a workspace that reflects the brand’s connection to nature while maintaining the professional rigour of a corporate office. What they achieved is nothing short of remarkable—an office that feels like an escape, yet is entirely practical for everyday work.
Walking into this 2,000-square-foot office, you’re immediately struck by the warmth of earthy tones that greet you at every turn. The colour palette is a celebration of nature itself, dominated by browns, beiges, and greens. The design reflects the raw beauty of a forest, where natural materials like cork carved from pine wood, chipboard, and teak laminates are carefully incorporated to evoke a sense of being surrounded by the wilderness. These earthy shades are contrasted by pops of yellow on the furniture, walls, and ceiling, infusing a sense of cheerfulness into the space. Large planters are thoughtfully placed throughout the office, offering refreshing bursts of greenery that breathe life into the design. The overall effect is one of harmony, where the raw, unpolished beauty of nature is complemented by the sleek lines and modern functionality required of a corporate space.
What’s truly captivating about this office is the way the different spaces are interconnected, yet distinct in their function. Hipcouch has mastered the art of zoning while ensuring fluidity throughout the office. There’s a reception area, a series of workstations, private executive cabins, a large conference room, and even a cafeteria—all seamlessly woven together into a cohesive whole. The HR and accounts department, in keeping with the “machan” theme, is elevated slightly above the floor, giving the impression of a space that is suspended in the air. The private cabins, made from recyclable glass, metal, and wood, are transparent enough to allow for visibility across the office while still offering a sense of privacy. Each cabin is a blend of natural materials, maintaining a visual connection with the larger space while offering personal, enclosed areas for work.
The play of light in this office is another element that draws from nature. Ridhi Agarwal’s experimentation with lighting has resulted in a space that feels warm and welcoming, yet sophisticated and professional. The ceilings are a work of art in themselves—particularly in the conference room, where inverted wooden pyramids serve as a tribute to the treehouses that inspired the design. The workstations’ ceilings feature wooden planks arranged in different directions, mimicking the organic spread of tree branches, creating an intricate, textured effect. In the private cabins, the ceiling design evokes a pergola, where planks of wood not only house light fixtures but also create a beautiful pattern overhead. Natural light streams in through the large, floor-to-ceiling windows, making the space feel open and airy, as though the office is bathed in sunlight all day long.
There is a thoughtful balance between the natural elements and the practical needs of a corporate office throughout this space. Despite its forest-inspired design, the office is highly functional, with carefully considered spaces for collaboration, privacy, and meetings. Each area has its character, yet they all flow together seamlessly. The glass partitions that separate the private cabins and executive offices are not barriers, but rather conduits of connectivity—allowing the office to feel expansive while still providing necessary separation. The furniture, with its pops of colour and sleek, modern lines, ensures that the office remains contemporary, despite its roots in the organic world.
Ultimately, this office serves as a reminder of the beauty that can be found in blending nature with the everyday. It’s a retreat in the heart of a frenetic city—a place where the fast pace of the outside world slows down as you step inside. Hipcouch has managed to capture the tranquility of a jungle retreat, bringing it into the context of an office, without sacrificing any of the functionality required in a workspace. This is a space where employees can find calm amidst the chaos, a place that feels as much like a home as it does an office. It’s a reminder that even amid an urban jungle, the serenity of nature is never far away.
We use cookies to ensure you get the best experience on our website. Read more...
Copyright © 2025 HomesIndiaMagazine. All Rights Reserved.