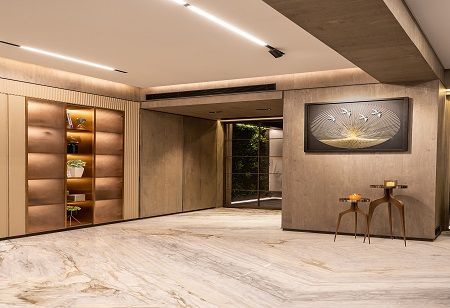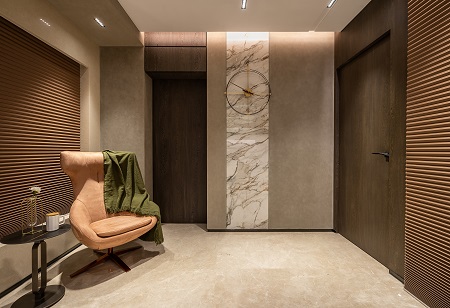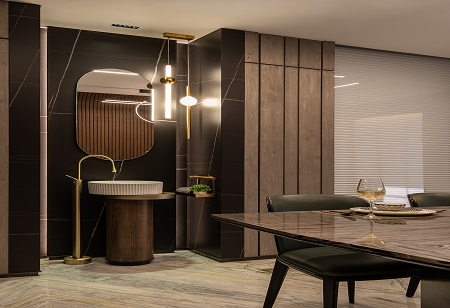
Exhibiting an inviting, exquisite taste is this 2,500 sq ft high rise apartment in the suburb of Mulund in Mumbai. Designed by Amit Porwal, Co-Founder and Principal Designer, Icon Projects Inspace Pvt Ltd, the home models tones of luxury and comfort.
Fashioned for a family of four, the Mumbai home meticulously mirrors the personalities of its residents. Adorned with an opulent assortment of tints and textiles, the transformed 4 BHK home fits felicitously in the lines of modern luxury.
“The entire house is very inspirational. It’s a perfect portrayal of modern luxury. Curated to reflect panache and stylish luxe the space has a stunning expanse.” Explains Porwal on his design’s semblance in consideration of the client’s character and charisma.
 With the philosophy that the first impression is the cardinal impression, we strike with a chosen colour palette of black, and gold. Setting the visual tone for the rest of the home, the lift lobby creates an ideal equilibrium between pomp and present, coated in a blend of brown and grey. Modelled metal and veneer creatives cue in a distinct rustic element to the grey tiled flooring of the lobby.
With the philosophy that the first impression is the cardinal impression, we strike with a chosen colour palette of black, and gold. Setting the visual tone for the rest of the home, the lift lobby creates an ideal equilibrium between pomp and present, coated in a blend of brown and grey. Modelled metal and veneer creatives cue in a distinct rustic element to the grey tiled flooring of the lobby.
The residence sprouts with a spacious living room, wherein each niche holds a unique identity of its own. With Italian marble flooring and a television panel built-in mocha brown veneer on one end and antiques’ shelving units in chestnut and taupe on another, the space exudes elegance. Fittings from Magister UT complement the rhythmic pattern of brown and black finished metal on the partition of the room with finesse.
Eliminating any structural divides, the kitchen was designed with an open-floor model. It exhibits a clutter-free environment ideal for its host family with a fondness to entertain. Crafted with a brown palette in a variety of textures, the dining room devises a deluxe ambience that makes every day feel like a special occasion. Completed with an 8-foot-long dining table, veneer coated chairs and a bench crafted outside, the room makes for a plush and welcoming space.
 Right off the living room, a sharp colour scheme of orange and blue hues makes for a sophisticated and soothing choice for the teen boy’s bedroom. Inspired by his passion for bikes, a huge pictorial of a bike rider with metal detailing captures the onlooker’s eye behind the bed.
Right off the living room, a sharp colour scheme of orange and blue hues makes for a sophisticated and soothing choice for the teen boy’s bedroom. Inspired by his passion for bikes, a huge pictorial of a bike rider with metal detailing captures the onlooker’s eye behind the bed.
A sleek and smart study table complete’s the bedroom set. Tufted blue bed backing adds a flush element to the room. The next bedroom features a neutral scheme with grey, brown and golden tones. A concrete finish on MDF panels sheathes the walls of the room. The two bedrooms were curated with a mindset of crafting a comfortable space for the boys that is as luxurious as it is functional.
The master suite dons a classic colour combination of white and gold fashion a warming and wealthy environment. Intimate elements including picture frames of the couple, minimal decor and soft hues furnish the room. Connected to the master bedroom are a walk-in wardrobe and a study.
A finicky focal point in the residence’s design, the study was designed to be as utile as it is upscale. Light-coloured minimalist furniture, bookshelves scattered on top of the table as well as some accent pieces bring character and charm to the thoughtfully planned room.
The apartment also allows access to a pleasing private balcony, perfect for intimate indoor-outdoor activities as well as some family bonding. The project’s capping composition balances a bandwidth of select tones and textures persisting a consistency in the primary pattern hence maintaining a rooted model allowing seamless transitions throughout the home.
“Luxury is no more about thrusting all ornate elements in a room, but it’s about getting to the crux of the needs and requirements of the end-user and curating spaces that epitomize their very own spirit of luxury”
We use cookies to ensure you get the best experience on our website. Read more...
Copyright © 2025 HomesIndiaMagazine. All Rights Reserved.