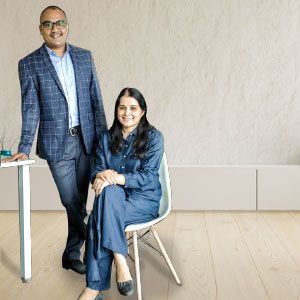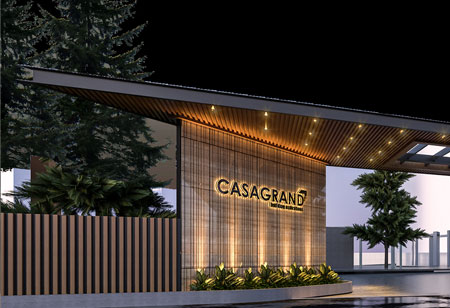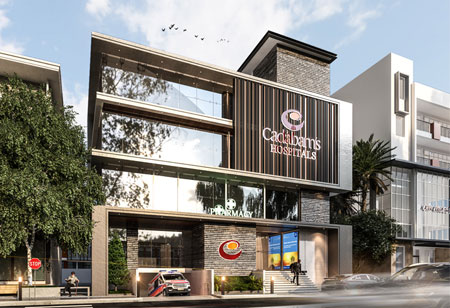
Gaurav Sonawane, Founder & Managing Director
Anita P S, Principal Architect
Architecture firms play a crucial role in shaping the built environment by transforming ideas into functional, aesthetically pleasing spaces. They combine creativity, technical expertise, and sustainable design practices to meet clients’ needs. Their significance lies in their ability to blend innovation with practicality, contributing to urban development, and cultural identity, and enhancing quality of life through thoughtful design.
Im Dzin Centre, founded in 2009 by Gaurav Sonawane, is an accomplished player in this space that began as a small architectural firm and has grown into a prominent LLP company, specializing in innovative design solutions. The company’s foundation was built on a strong belief in combining conceptual thinking with cutting-edge digital design methodologies. The talented team at Im Dzin Centre, equipped with technical expertise in architecture, engineering, and interior design, works diligently to deliver optimal solutions to clients with a focus on digital fabrication and design analysis.
Over the years, the company has successfully handled a diverse range of projects, from residential buildings to large-scale institutional designs, continuously expanding its expertise. What sets the company apart is its commitment to treating each project whether small or large with the same level of attention and importance. Its core values emphasize customer-centric design, fostering collaboration, and offering sustainable, forward-thinking solutions that meet both aesthetic and functional requirements. The firm’s vision remains rooted in innovation, continuous growth, and delivering designs that stand the test of time.
Core Competency
Im Dzin Centre specializes in a comprehensive range of architectural and interior design services, including MEP (Mechanical, Electrical, Plumbing) and structural consultancy. Its approach integrates design compliance with local norms and codes, ensuring each project’s smooth flow from concept to completion. The firm proactively addresses potential coordination conflicts and maintains rigorous project monitoring through comprehensive data sets and workflows.
The firm’s flagship offering revolves around a personalized, hands-on approach to clients. Initial consultations are always conducted in person, ensuring clear communication and a deep understanding of the client’s needs. The firm engages clients through face-to-face meetings to foster collaborative exchanges of ideas, aligning design briefs with client aspirations.
The firm has successfully completed a wide variety of projects, including industrial office buildings, educational institutions, and healthcare facilities. Notably, the firm has designed the APL Apollo admin buildings and has worked with Lyras Medric and the NPA school. The firm specializes in designing multispecialty hospitals, creating spaces tailored to end-users’ needs. General hospitals prioritize efficiency and accessibility, while specialized facilities like pediatric or maternity centers require unique designs like child-friendly environments or serene spaces for mothers.
Each project seamlessly blends functionality and aesthetics, enhancing patient care, operational efficiency, and aligning with the client’s vision. It also specializes in mental health facilities, where design considerations extend to patient safety and well-being. Im Dzin Centre’s expertise extends to senior care facilities, such as a 500,000-square-foot design in Coimbatore, focusing on accessibility, safety, and wellness for elderly residents. Each project is uniquely tailored, ensuring that the design meets both functional and emotional needs.
The design philosophy of the firm revolves around the belief that ‘our work is an expression of our beliefs’. This approach emphasizes a deep understanding of the client’s needs, involving extensive discussions and coordination. By offering multiple design options and engaging clients in the process, the team ensures their expectations align with the final outcome. The firm prides itself on executing designs with minimal changes during construction, maintaining 99.9 percent accuracy between rendered images and the completed project. Close collaboration with clients and stakeholders, whether for residential or institutional projects, ensures all needs are met, delivering seamless and cohesive results.

“What sets us apart is our approach to each project as a unique challenge, constantly building on lessons learned from previous experiences. We prioritize clear communication with clients, explaining challenges faced and solutions implemented. By aligning our project programming with client needs and setting realistic timelines, we ensure efficient, collaborative execution, meeting both technical requirements and client expectations”, adds Anita P. S, Principal Architect, Im Dzin Centre.
The design philosophy of the firm revolves around the belief that ‘our work is an expression of our beliefs’
A Journey of Innovation & Commitment
The journey of establishing a design consultancy has been filled with challenges, particularly in the early stages. The most significant hurdle was gaining the trust of clients, especially when taking on large-scale projects, as many questioned whether a new firm could deliver within the specified budget. As Im Dzin Centre grew, new challenges emerged, including navigating local regulations, obtaining necessary NOCs, and coordinating with various vendors, especially for complex projects like hospitals.
Coordination between architects and consultants, particularly in large projects, often led to discrepancies in documentation, adding complexity. Despite these challenges, the firm’s reputation for delivering quality work on time has resulted in a high rate of repeat clients, with many projects expanding in scope and budget over time.

Looking ahead, the company is focusing on sustainable design practices with minimal carbon footprints, prioritizing energy-efficient solutions like solar power. Its goal is to incorporate sustainability in every project, offering eco-friendly designs to clients. In the coming years, the company aims to expand into industrial and institutional design, targeting large-scale projects (500,000 to 2 million sq. ft.) with sustainable approaches.
“Our design approach blends traditional principles with past learnings and modern sustainability techniques, creating personalized solutions that reflect our beliefs. Sustainability matters to everyone, and as architects, our role, alongside our clients, is crucial. Ultimately, we aim for designs that are simple, elegant, and effective”, concludes Anita P. S.
Copyright © HomesIndiaMagazine. All Rights Reserved by HomesIndiaMagazine
Copyright © HomesIndiaMagazine. All Rights Reserved by HomesIndiaMagazine
Copyright © HomesIndiaMagazine. All Rights Reserved by HomesIndiaMagazine
We use cookies to ensure you get the best experience on our website. Read more...
Copyright © 2025 HomesIndiaMagazine. All Rights Reserved.