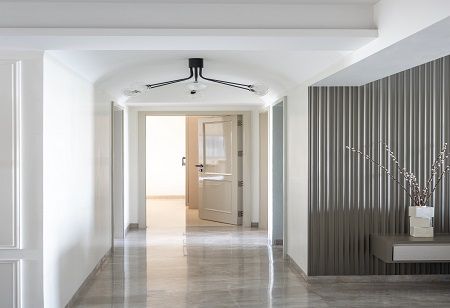
Situated atop the picturesque Cuffe Parade in Mumbai, the ‘Tidal Serenity’ is a masterclass in harmonizing architectural beauty with the calming essence of the ocean. This stunning residence, conceptualized by Niharika Saraf of Polka House evokes the charm of coastal living, offering breathtaking views that inspire a profound connection to the natural world. The design philosophy behind this transformation was driven by a desire to create an inviting, airy retreat for a middle-aged couple, where each space reflects not only their lifestyle but also the soothing rhythm of the waves outside. This project is not just a design endeavour; it is a journey towards crafting a sanctuary that celebrates both family bonds and personal tranquillity.
The renovation process marked a complete metamorphosis of the apartment, breathing new life into every inch of the space. The previous layout, which felt cramped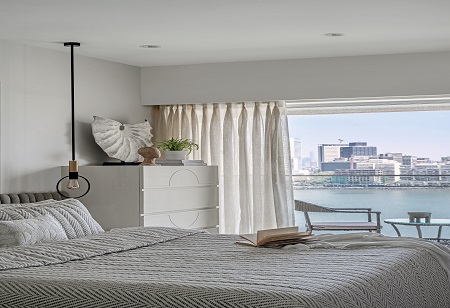 and uninspired, was meticulously stripped away, paving the way for a design that resonates deeply with the lifestyle of its inhabitants—a middle-aged couple whose children frequently visit. Central to the design philosophy was the intent to create spaces that foster both social interaction and quiet reflection. Key considerations included multifunctionality, comfort, and an atmosphere that encourages unwinding after a long day, making this home a true refuge from the bustling city outside.
and uninspired, was meticulously stripped away, paving the way for a design that resonates deeply with the lifestyle of its inhabitants—a middle-aged couple whose children frequently visit. Central to the design philosophy was the intent to create spaces that foster both social interaction and quiet reflection. Key considerations included multifunctionality, comfort, and an atmosphere that encourages unwinding after a long day, making this home a true refuge from the bustling city outside.
In the heart of the living room, two captivating elements take centre stage: a custom-designed swing that occupies the primary window seating and a cleverly integrated bar unit. The swing is more than just a playful accent; it beckons the occupants to embrace movement, mimicking the gentle sway of the ocean waves outside. Meanwhile, the bar unit is a masterful demonstration of multifunctionality, serving as both a stylish accent when closed and a practical bar ledge when open. This thoughtful design encapsulates the essence of adaptability, ensuring that the space can effortlessly transition from intimate family gatherings to larger social events, meeting the diverse needs of its inhabitants.
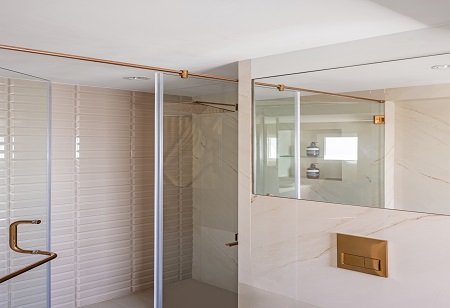 Understanding the importance of privacy in family dynamics, the project team undertook the innovative challenge of converting one bathroom into two smaller, well-appointed spaces. This strategic decision significantly enhances the functionality of the apartment, allowing each bedroom to have its own private bathroom—a crucial feature that adds comfort for guests and families alike. Additionally, the daughters’ bedroom showcases a tall boy unit that transforms into a desk, providing a stylish yet functional workspace for those moments when they visit. This thoughtful integration of design and practicality ensures that the home accommodates both family life and individual needs.
Understanding the importance of privacy in family dynamics, the project team undertook the innovative challenge of converting one bathroom into two smaller, well-appointed spaces. This strategic decision significantly enhances the functionality of the apartment, allowing each bedroom to have its own private bathroom—a crucial feature that adds comfort for guests and families alike. Additionally, the daughters’ bedroom showcases a tall boy unit that transforms into a desk, providing a stylish yet functional workspace for those moments when they visit. This thoughtful integration of design and practicality ensures that the home accommodates both family life and individual needs.
The material palette of the ‘Tidal Serenity’ is a lyric to refined elegance, featuring a blend of muted tones, exquisite grey marble, and light oak veneers. The use of soft, neutral fabrics throughout the space maintains a calming ambience, inviting serenity into the home. PU finishes on the walls not only enhance the modern aesthetic but also facilitate a dynamic interplay of light and shadow, creating a sense of depth and dimension. In the living room, the classical box panelling introduces a subtle touch of drama, skillfully elevating the serene atmosphere of this sanctuary while adding a layer of visual interest.
In the dining area, the combination of a bench and loose chairs was thoughtfully selected to create an illusion of spaciousness while encouraging fluid navigation. This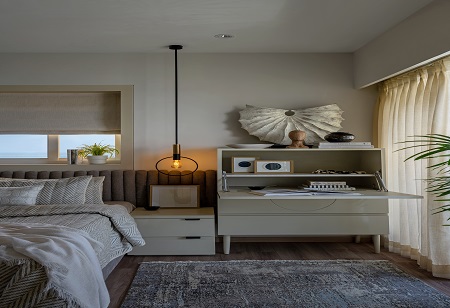 design choice not only reinforces the apartment's airy feel but also enhances the overall dining experience by fostering conversation and connection among family and friends. The continuation of the box panelling to the internal bedroom doors finished in a glossy, muted off-white, is another deliberate detail that contributes to a cohesive aesthetic. This thoughtful design choice enhances the perception of space, reflecting light and making the interiors feel more expansive and inviting.
design choice not only reinforces the apartment's airy feel but also enhances the overall dining experience by fostering conversation and connection among family and friends. The continuation of the box panelling to the internal bedroom doors finished in a glossy, muted off-white, is another deliberate detail that contributes to a cohesive aesthetic. This thoughtful design choice enhances the perception of space, reflecting light and making the interiors feel more expansive and inviting.
A standout feature in the master bedroom is the fluted wall panelling, which artfully conceals the bathroom door, allowing for a free-flowing transition between spaces. From the outside, all that is visible is a beautifully appointed bed accompanied by a tasteful dresser, creating a tranquil retreat that is free from visual clutter. This design approach ensures that the bedroom remains a personal sanctuary, inviting relaxation without the distractions of everyday life.
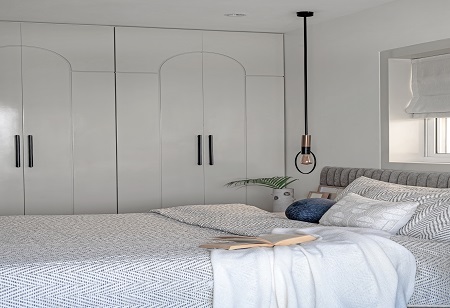 Textures and prints play a vital role in the overall design narrative, with fabrics carefully curated to reflect the muted grey and pastel colour scheme. This attention to detail enhances the apartment's sophisticated yet inviting character, ensuring that each room feels harmonious and interconnected. The interplay of various textures adds depth and richness, inviting occupants to explore and engage with their surroundings while reinforcing the overall design ethos of understated luxury.
Textures and prints play a vital role in the overall design narrative, with fabrics carefully curated to reflect the muted grey and pastel colour scheme. This attention to detail enhances the apartment's sophisticated yet inviting character, ensuring that each room feels harmonious and interconnected. The interplay of various textures adds depth and richness, inviting occupants to explore and engage with their surroundings while reinforcing the overall design ethos of understated luxury.
‘Tidal Serenity’ stands as a hymn to thoughtful design that marries functionality with aesthetic appeal. The meticulous attention to detail, combined with a clear vision for creating a welcoming home, results in a breathtaking residence that not only embodies the beauty of coastal living but also caters to the diverse needs of its inhabitants.
Here, every element works in concert to create an environment that is both relaxing and inspiring, offering a perfect escape from the hustle and bustle of urban life.
We use cookies to ensure you get the best experience on our website. Read more...
Copyright © 2025 HomesIndiaMagazine. All Rights Reserved.