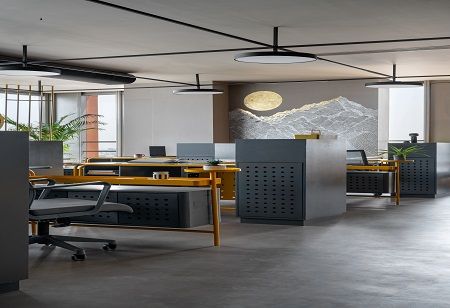
Office Design and culture has constantly evolved from the early Roman offices, to Taylorist offices, Action offices and now to the open plan casual offices of the early 21st century. In the ever-evolving realm of contemporary office design, Studio Deshi's latest venture, ‘A Square Peg in a Round Hole,’ stands as a pioneering example of innovation.
Located in the bustling city of Ahmedabad, this 5000-square-foot workspace transcends traditional office environments and has been designed integrating detailed study of behavioural psychology, cultural traditions, design principles, and ergonomic studies to prioritise holistic well-being and efficiency for the Post-Covid world.
The project's name ‘A Square Peg in a Round Hole’ itself embodies a commitment to break away from standard conventional norms to create a dynamic and functional workspace. Co-founders Devanshi Doshi and Shivam Vaidya have crafted a space that merges modern aesthetics with Vastu compliance, an ancient Indian design philosophy aimed at enhancing well-being and productivity.
Upon entering the office, visitors encounter a striking terracotta parametric wall which pays homage to clients’ core values to blend technology and tradition. This wall which also integrates a bench forms a backdrop to the monolithic reception table made of natural Green Forest Indian marble with striking gold accents to create an impressive entrance. The curves of the parametric design are echoed in the lines on the adjacent wall, enhancing the visual interest. These parametric curves seamlessly extends into the acoustic ceiling of the conference room, which not only improves the sound quality but also adds visual intrigue to an otherwise monochrome space.
The bullpen and common work area showcase customised workstations in striking blue and yellow, balanced by the seamless greige concrete floor and ceiling. These modules are strategically oriented to face north or east, in line with Vastu principles. Curved metal legs replace conventional four-legged tables, enhancing ergonomic comfort forming the footrests and the wrist supports. The manager's cabin, defined by green and wood elements, is positioned on the periphery to create a distinct sense of hierarchy. In contrast to the overall vibrant environment of the office, the director’s room offers a contemplative retreat with its moody tones, providing a tranquil space for focused work. The pantry area, designed for relaxation, employs earthy tones and soothing graphics to offer an inviting space for employees to unwind. The choice of colours and materials enhances the area as a retreat from the busier parts of the office, fostering a sense of calm and comfort. The telephone booth, a yellow box for personal calls and privacy, adds a functional and vibrant element to the space.
Lighting plays a crucial role in the overall design, with various types of lighting used to create distinct atmospheres. Vertical lighting elements integrated into the partitions and a customised grid lighting system above the workstations offer even light distribution and control of light intensity throughout the day. A contemporary mandir in the northeast corner of the office adds a touch of spirituality, seamlessly integrated into the modern design. This thoughtful inclusion reflects a commitment to balancing ancient wisdom with contemporary needs.
‘A Square Peg in a Round Hole’ is more than just an office space—it's a transformative statement on the future of workplace design. Studio Deshi has masterfully redefined conventional office environments, blending cutting-edge technology with timeless design principles. This project demonstrates that a workspace can be both aesthetically striking and supremely functional, setting a new benchmark for innovative design and fostering excellence and well-being in the workplace.
We use cookies to ensure you get the best experience on our website. Read more...
Copyright © 2025 HomesIndiaMagazine. All Rights Reserved.