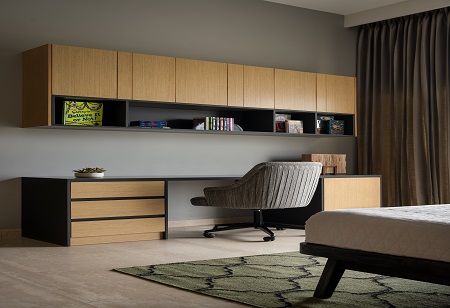
Situated in the vibrant city of Bangalore, where hustle-bustle and calmness exist in perfect harmony, Auravilla stands as a hymn to the evolving ethos of contemporary Indian luxury design.
This residence is more than just a home—it embodies an artistic vision, where every corner tells a story, every material choice is intentional, and each design element transforms the space into a living work of art. Uniquely, Auravilla brings together the bold and the serene, mirroring Bangalore’s own blend of energy and tranquillity.
This balance between grandeur and intimacy is the home’s defining point, allowing it to be an escape from the city’s rush while also reflecting its vibrant spirit. Designed by Studio GSA under the guidance of Santosh Belani and Gaurav Panjwani, this home exemplifies the power of thoughtful design; creating an atmosphere where contemporary elegance harmonises with the warmth of a home.
The journey into Auravilla begins with a foyer that immediately captivates the senses. Often overlooked, the foyer here is transformed into an artistic prelude, setting the tone for the visual and emotional experience that follows.
A neutral colour palette creates a soothing backdrop, allowing a striking "Tree of Life" painting by renowned artist Bhaskar Rao Botcha to command attention. This painting, with its intricate detailing and explosion of colours, serves as a metaphor for growth, life, and the interconnectedness of nature. Framed in gold, it evokes a sense of opulence while maintaining a deep symbolic resonance. Beneath this magnificent artwork sits a plush bench that invites you to pause and appreciate the environment. As you move from the foyer into the expansive living and dining area, the sense of grandeur is palpable. This space is designed to be more than just a place to relax or dine—it’s a showcase of bold artistic expression intertwined with luxurious comfort. The living area, with its 8-foot statement painting, dominates the room, drawing the eye immediately. The luxurious marble centre table and fluted hardwood ceiling enhance the sense of sophistication while maintaining a grounded, timeless elegance. The seamless integration of these elements creates a living area that feels both artistic and inviting, a perfect blend of form and function.
Adjacent to the office nook lies a striking breakfast island, which serves as both a functional dining area and a piece of sculptural art. The island’s marble countertop exudes luxury, while the live-edge wood counter adds warmth and natural beauty. Supported by delicate metal legs, the island is a masterclass in balance—combining the solidity of marble with the organic, freeform elegance of wood. The turned metal legs, slender and graceful, are not only functional but also contribute to the artistic sensibility of the space. Even in a home dominated by bold design elements, there’s space for serenity and spirituality. Tucked within the living and dining area, the pooja space is a small yet significant addition. Auravilla’s guest bedroom takes a different approach—favouring neutral tones and understated elegance. The space is a sanctuary of calm, with soothing beige tones that create a peaceful atmosphere. The focal point of the room is the intricately carved wooden bed frame, which introduces a touch of traditional Indian craftsmanship. This element serves as a bridge between the contemporary design of the home and India’s rich artisanal heritage.
Beyond the sliding fluted glass partitions lies the intimate family space—a private retreat designed with comfort and functionality in mind. This area serves as the dedicated TV room, where family members can relax in a cosy, casual environment. Son’s bedroom, accessed through the family area, continues the theme of bold yet understated design.
A sleek bed with a blue textured headboard contrasts beautifully with the charcoal-panelled walls, creating a space that is both stylish and masculine. In contrast to the son’s room, the daughter’s bedroom is a study in softness and playful design. Here, shades of pink and grey dominate, creating a feminine yet sophisticated atmosphere. The master bedroom is the epitome of luxury, grounded in earthy tones and natural materials. The wood panelling and concrete finish paint give the room a raw, tactile quality, while the arched niches on either side of the bed wall add architectural interest. One niche houses a cane armoire, while the other holds a carefully curated artefact from the owners’ travels, adding a personal touch to the space. The deep wood-toned console, anchored by a distressed pendant light, complements the room’s earthy palette, while the black-and-white tile motif in the bathroom carries the design language through to the en-suite, ensuring a cohesive aesthetic throughout the space.
Auravilla surpasses the mere confines of a home—it is a carefully curated expression of art, design, and personal narrative. Through bold public spaces and intimate private retreats, Studio GSA has crafted a residence that feels both luxurious and deeply personal.
What sets Auravilla apart is its deft balance between heritage and modernity, a fluid blend that highlights the home's prominence as a space that speaks to both tradition and innovation. By merging the elegance of traditional Indian artistry with modern design sensibilities, Studio GSA creates a residence that is profoundly respectful of cultural roots while elevating them to meet contemporary lifestyles. This duality—where heritage becomes a natural companion to modern aesthetics—creates a unique narrative, enabling the home to evolve with its residents while retaining its timeless essence. The home thus stands as an ode to contemporary Indian design—a true masterpiece in residential architecture and interiors that highlights how meaningful design can transcend aesthetics to shape an intimate, story-filled refuge.
We use cookies to ensure you get the best experience on our website. Read more...
Copyright © 2025 HomesIndiaMagazine. All Rights Reserved.