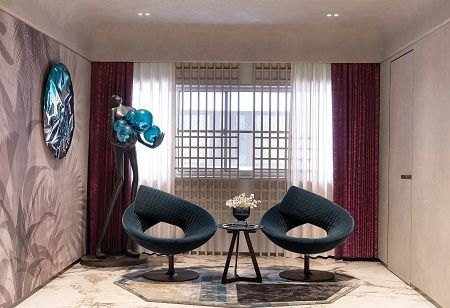
A space that whisks you away in a grand set up of monotones, this elegantly crafted 2000 sq. ft. home in Kolkata is a treat to your eyes. Achieving a fluid transition of robustness with finer linear details, this holiday home serves its owners perfectly to host a celebration. Using accent hues of greens, golds, and blues along with a consistent G40 texture throughout, this space is mystifying during the day as well as at night.
The use of brown and beige in the entrance lobby brings in warmth and makes it welcoming. The flooring pattern acts as a wayfinding tool, leading you to the main door. The entrance door design breaks the linearity of the space through the radially converging design.
The console, a staple element of the IPIPL design strategy, leads you to the well-concealed shoe rack right beside it. The entrance leads one to a formal living area that creates a transition to the much larger informal living room. The tonality of this space creates a merger of the soft tones of the entrance and the rugged tones of the formal living.
The formal living room has an interplay of browns and greys with a large window accenting you to the outside. The entire space plays with strategies of skin layering where the offsets near the window and television create a beautiful differentiation between the inside and the outside. The rounded edges within the space balance out the rigidity of the linear seen on the verticals. With marble used throughout, the home is uplifted to elegance and grandeur. The wall cutout visually connecting the living to the dining area is a one-of-a-kind feature, that indulges in principles of open planning.
The dining area flows into the bar area with strong accents of green and gold. The beams in the room have been used for visual space distinction by play of volumetric characters. The resin barstools and table are complimented by a black table top and metalwork within the space. This strategy also flows into the dining area with beige upholstery, a black tabletop, and geometric gold furniture stands and legs. The dining area is just a sliding door away from a grey-toned kitchen flooded with daylight. This meshed glass sliding partition within the two spaces provided an opportunity for complete segregation of the kitchen when required.
The bedrooms display complementary yet independent use of wallpapers on their walls. The use of vertical lines is the primary design driver of the space with fluted paneling, stitched headboard, and even the way the tapestry is draped. Like other parts of the home, the washroom showcases accents of gold and greens against strong black backdrops. The white marble balances these darker themes allowing the light to reflect and bringing on the essence of these accents.
This home is a personification of splurging and indulgence. With a uniform palette throughout, this home depends on principles of rhythm and balance to achieve its grandiosity and exuberance.
We use cookies to ensure you get the best experience on our website. Read more...
Copyright © 2025 HomesIndiaMagazine. All Rights Reserved.